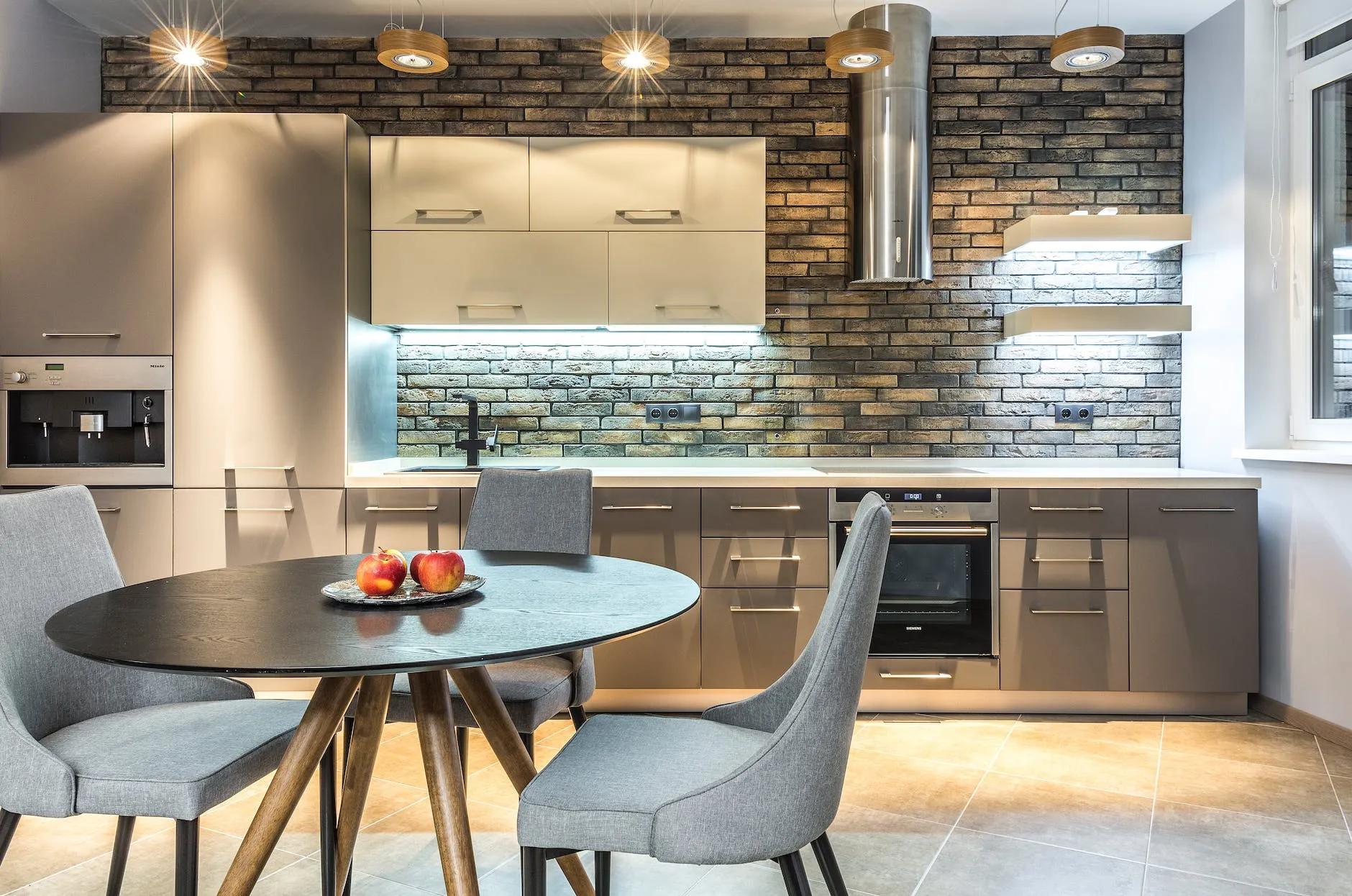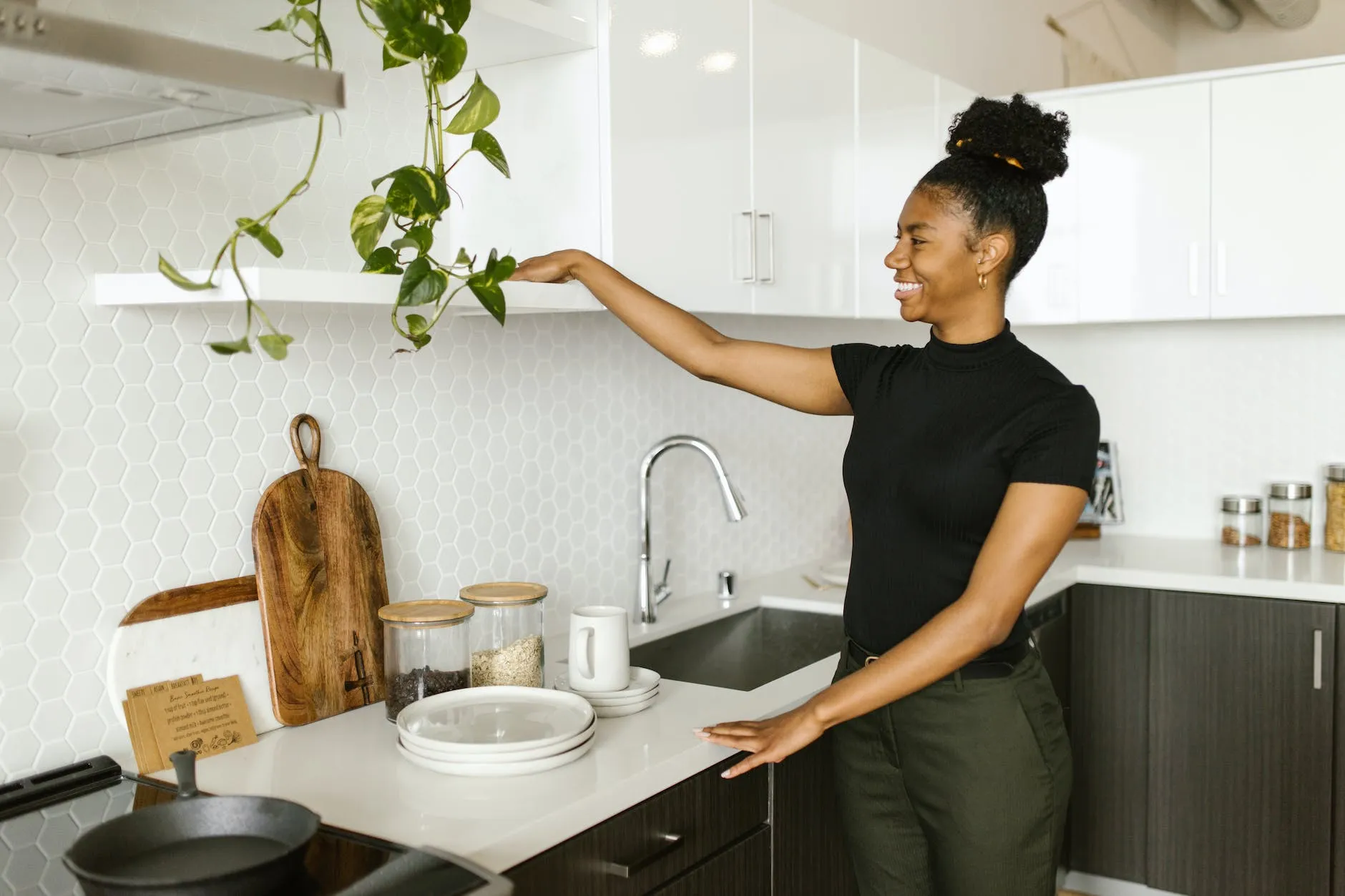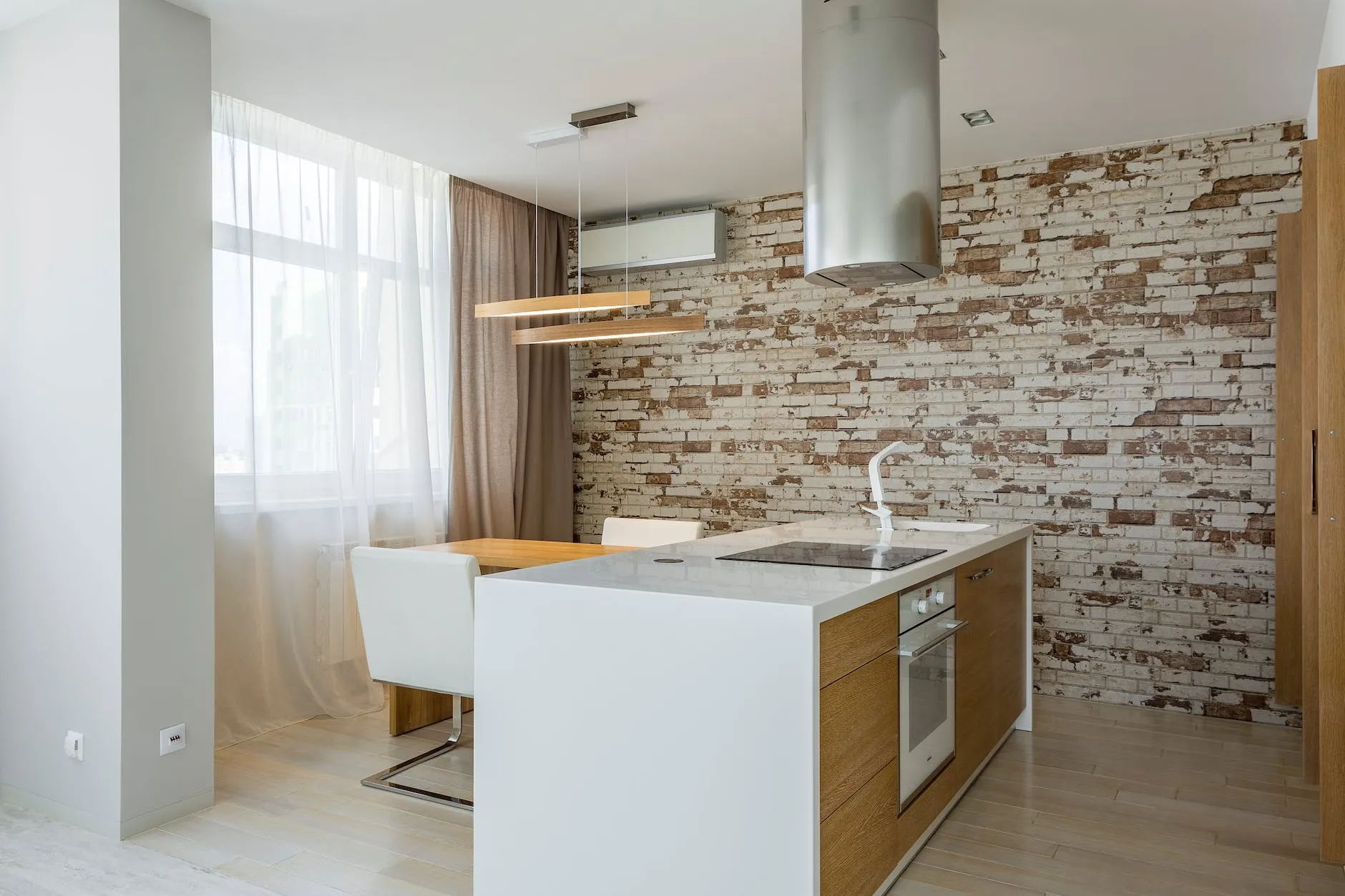Replacing floors under kitchen cabinets can be daunting, even for those with a DIY experience. But with the right planning and preparation, it’s not only doable but can also be rewarding. The key to success is in understanding what needs to be done and having the materials ready for installation.
To help you out, we put together this comprehensive guide on how to replace the floor under kitchen cabinets. In it, you will find more detailed information on everything from selecting the right flooring material to taking proper measurements and ensuring that your chosen flooring fits perfectly into place. Read on to learn more!
How To Replace Floor Under Kitchen Cabinets?
Here’s everything you need to know about replacing floors under kitchen cabinets:
- Remove the old flooring. This is the most time-consuming part of the project, but it’s important to take your time and do it right. Use a pry bar to remove the baseboard molding gently, then use a utility knife to score and remove the old vinyl or linoleum flooring. If you’re dealing with tiles, use a chisel and hammer to break up the tiles before removing them.
- Clean to remove the baseboard molding gently: After removing the flooring, sweep and vacuum the subfloor to get rid of any dirt or debris. If there are any tiles or cracks in the plywood, now is the time to patch them up with wood filler.
- Install new flooring. You can install just about any type of flooring under kitchen cabinets, but we recommend vinyl plank Flooring for its durability and water resistance. Start by measuring and cutting each piece of vinyl plank to size, then use a foam underlayment for added cushioning and noise reduction. Peel off the backing on each piece of vinyl plank and press it into place, using a rubber mallet if necessary to tap down any stubborn areas.
- Reinstall the baseboard molding. Once the flooring is installed, you can use a nail gun to reinstall the baseboard molding around the room’s edges. This will give your new floors a professional, finished look.

Types of Flooring Options
There are a few things to consider when choosing new floors for your kitchen. The most important factor is the amount of foot traffic in the kitchen. If you have a lot of foot traffic, you’ll want to choose a durable flooring option that can withstand wear and tear.
Hardwood, tile, and linoleum are popular kitchen flooring options. Carpet is not typically used in kitchens because keeping it clean is difficult. Vinyl flooring is an affordable option but can be easily damaged. Concrete floors are becoming increasingly popular for kitchens, as they’re durable and easy to clean.
No matter what type of flooring you choose, it’s important to consider the amount of foot traffic in your kitchen before making a final decision. Durability should be one of the main factors when choosing new kitchen floors.
Laminate Flooring
Laminate flooring is a type of synthetic flooring that consists of multiple layers of material fused together with a lamination process. Laminate flooring is available in many colors and styles, making it a popular choice for many homeowners.
When installing laminate flooring under kitchen cabinets, it is important to consider the cabinets’ height and thickness of the laminate flooring. The thickness of the laminate flooring will determine how much space is needed between the bottom of the cabinets and the finished floor. The cabinets should be level with the finished floor so that the doors can clear the flooring when opened.
It is also important to ensure enough clearance for any appliances that will be installed over the laminate flooring. The height of the appliances will need to be taken into consideration when choosing the thickness of the laminate flooring.
Wood flooring
Wood flooring is a popular choice for kitchen floors because it is durable and easy to clean. However, if your kitchen cabinets are in bad shape, you may need to replace the floors under them before installing new cabinets. Here’s everything you need to know about replacing floors under kitchen cabinets.
If your kitchen cabinets are in good shape, you can simply remove them and install new ones in their place. However, if your cabinets are in bad shape, you’ll need to either replace the floors under them or rebuild the cabinet frames.
Replacing the floors under your kitchen cabinets is a big job, but it’s not as difficult as it sounds. You’ll need to remove the old flooring and subfloor, then install new plywood or OSB subflooring. Once the subfloor is in place, you can install your new flooring.
Hardwood
When it comes to replacing the floors under your kitchen cabinets, there are a few things you need to know. Hardwood is a popular choice for many homeowners, but it’s important to note that there are different types of hardwood floors. Solid hardwood floors are made from one piece of wood and are the most durable type of hardwood floor. Engineered hardwood floors are made from several layers of wood and are less likely to warp or dent than solid hardwood floors.
There are also a few different installation methods for hardwood floors. Nail-down installation is the most common type of installation for solid hardwood floors. This method involves nailing the boards to the subfloor with special nails designed for hardwood floors. Floating installation is another option for solid and engineered hardwood floors. This method involves attaching the boards to each other, not to the subfloor, which allows the floor to “float” on top of the subfloor.
Tile
If your kitchen floor needs a facelift, you may be considering replacing the tiles. This can be daunting, but it can be done relatively easily with little research and careful planning. Here is everything you need to know about replacing floors under kitchen cabinets:
- First, remove all of the contents from your cabinets. This includes taking out all of the shelves and drawers. Label each piece as you remove it so that you will be able to put everything back in its proper place.
- Next, remove the baseboards and molding around the perimeter of the room. Be careful not to damage the walls as you remove these pieces.
- Once all of the molding and trim has been removed, use a utility knife to score along the edges of the tiles. This will make it easier to remove them without breaking them.
- Use a chisel and hammer to pry up each tile gently. Work slowly and carefully so that you do not damage the underlying subfloor.
- If any adhesive residue is left on the subfloor, use a putty knife to scrape it away. Once the surface is clean, sweep or vacuum up any debris.
- Now you are ready to install new tiles! Start by spreading an even layer of mortar on the subfloor. Then, set each tile in place and press down firmly. Be sure to wipe away any excess mortar before it dries.
Cork
Cork is an excellent flooring material for kitchens because it is durable, easy to clean, and naturally resistant to mold and mildew. Cork floors can be finished in a variety of colors and textures, making them a versatile choice for any kitchen design. When installing cork floors under kitchen cabinets, it is important to use a vapor barrier to prevent moisture damage.

Tools and Materials Needed for the project
In order to replace the floors under your kitchen cabinets, you will need a few tools and materials. First, you will need a measuring tape to measure the area where you will be working. Next, you will need to choose the type of flooring you would like to install. Many different types of flooring are available on the market, so be sure to do your research before making a decision.
Once you have chosen your flooring, you will need to purchase the necessary amount. Most flooring comes in tiles or planks, so be sure to calculate the square footage of your project area before heading to the store. Finally, you will need some basic tools for installation, such as a hammer, screwdriver, and level.
If you are uncomfortable installing your new floors yourself, there is no shame in hiring a professional. Flooring installation can be tricky, so it is always best to leave it to the experts if you are unsure.
Preparation for Floor Replacement
When replacing your floors, it is important to take the time to prepare correctly. This will ensure that the process goes smoothly and that your new floors look great.
To prepare for floor replacement, you will need to:
- Remove all furniture and appliances from the room. This includes everything from couches and tables to microwaves and refrigerators.
- Empty out all cabinets and drawers. Take everything out of the room so you can easily access the flooring underneath.
- Thoroughly clean the area. Before beginning work, be sure to sweep, mop, and vacuum so that the surface is completely clean.
- Remove baseboards or molding along the edges of the room. This will give you a cleaner edge when installing new flooring.
- Make any necessary repairs to the subflooring before proceeding with the installation of new floors. This step is important in ensuring a smooth, level surface for your new floors.
Removing Old Flooring and Installing the New One
The first step is to remove the old flooring. This can be a challenge, depending on what type of flooring you have. If you have tile, you’ll need to chisel it up and then scrape off the adhesive. For linoleum or vinyl, you can usually just peel it up. Once the old flooring is removed, you’ll need to clean up the subfloor before installing the new flooring.
Next, it’s time to install the new flooring. This is typically much easier than removing the old flooring. If you’re installing tile, simply lay down your tile adhesive and set the tiles in place. For linoleum or vinyl, unroll the material and cut it to size before laying it down on the subfloor and trimming around the edges.
Finishing the Project
Once you install the new floors, it’s time to finish the project by reinstalling the kitchen cabinets. This should be a relatively easy task if your cabinets are in good shape and you’re happy with their current placement. However, if you’re not satisfied with the look of your cabinets or their location, now is the time to make any changes.
If you’re simply reinstalling your existing cabinets, remove all the doors and drawers. Once the cabinet boxes are empty, use a drill to remove the screws that secure them to the wall. If your new floors are a different height than your old ones, you may need to add or remove shims before proceeding.
Start installing the doors and drawers with the cabinet boxes secured to the wall. Ensure they’re properly aligned before attaching hardware such as handles or knobs. Once everything is in place, step back and admire your handiwork!
Common Mistakes to Avoid When Replacing Floors Under Kitchen Cabinets
When replacing floors under kitchen cabinets, there are a few common mistakes that you will want to avoid.
- First, make sure that you measure the space correctly and allow for enough clearance around the perimeter of the cabinets.
- Secondly, be careful not to damage the existing flooring or cabinets when removing them.
- Finally, ensure the new flooring is level and flush with the cabinets before securing it in place.
Replace Kitchen Floor Without Removing Cabinets
You can replace your kitchen floors without removing cabinets using one of two methods:
- Raise the Cabinets: If your cabinets sit on the floor, you can simply raise them up and install new flooring underneath. This relatively easy process can be done with a little help from a friend or family member. Just be sure to take proper measurements before beginning so that you know the new flooring will fit correctly.
- Remove Toe Kicks: If your cabinets are not sitting on the floor (i.e., they’re flush with the ceiling), you’ll need to remove the toe kicks in order to install new flooring underneath. This is a bit more challenging than raising the cabinets, but still manageable if you have some basic handyman skills. Again, make sure to take accurate measurements before starting so that everything fits back together nicely when you’re finished.
No matter which method you choose, replacing your kitchen floor without removing cabinets is a great way to update the look of your space without taking on too much of a project.
Conclusion
Replacing floors under kitchen cabinets is not easy, but with the right knowledge and preparation, it can be done quickly and easily. We hope this article has provided you with everything you need to know about replacing your flooring in order to create a more efficient space in your kitchen. With some patience and planning, you should have no problem tackling a floor replacement project on your own!
Frequently Asked Questions:
Can you replace a kitchen floor without removing cabinets?
It is possible to replace a kitchen floor without removing the cabinets. This can be done by raising the cabinets and installing new flooring underneath. It is important to ensure the new flooring is compatible with the cabinets and will not damage them. If you are unsure, it is best to consult a professional.
How do you remove flooring from under cabinets?
With a little time and patience, you can easily remove the old flooring and install new flooring without damaging the cabinets. First, start by removing all of the items from the cabinets. Once the cabinets are empty, remove all of the hardware, including handles, knobs, and hinges. Use a putty knife to loosen the caulk around the edges of the cabinets. Then use a pry bar to carefully remove the trim molding around the bottom of the cabinets. Remove these screws or nails holding the cabinets to the wall or floor using a drill or screwdriver. Once all the cabinets are removed, you can start removing the flooring. Finally, sweep or vacuum the area to ensure all of the old flooring debris is removed.
How do you replace kitchen cabinet flooring?
Here’s what you’ll need to do to replace the floors under your kitchen cabinets: remove everything from the cabinets. Unscrew the cabinet bases from the floor and pull them away from the wall. Remove any trim or molding around the edge of the floor where the cabinets were located. Install your new flooring according to the manufacturer’s instructions. If you’re using tile or stone, make sure to apply grout or sealant between each piece for a professional-looking finish. Reattach the cabinet bases to the new floor using screws or nails, then replace all of the shelves, drawers, and doors. And you’re done!
Why don’t you put flooring under the kitchen cabinets?
You might not want to put flooring under your kitchen cabinets for a few reasons. First, it can be difficult to install flooring in this space. Second, the flooring can become stained or damaged if you have water leaks or other problems with your plumbing. Third, putting flooring under the cabinets can create a fire hazard if you have a gas stove. Finally, many people simply prefer the look of bare floors under their kitchen cabinets.
